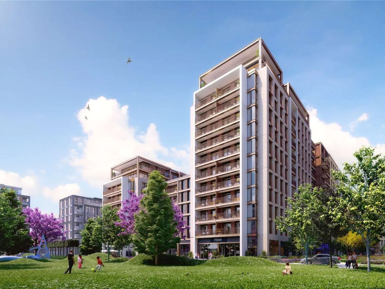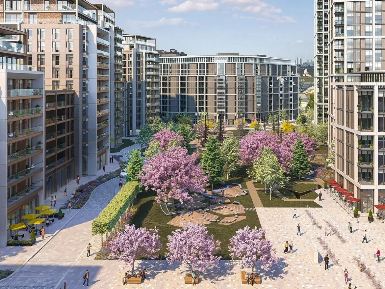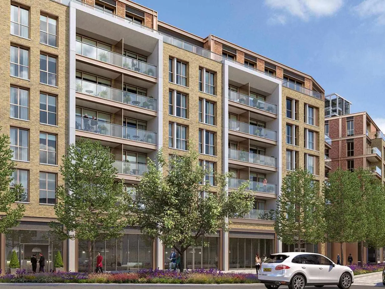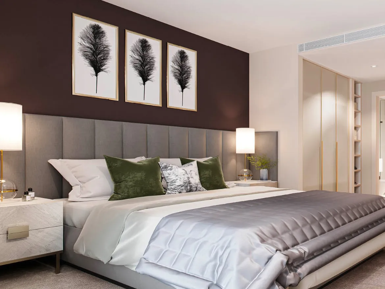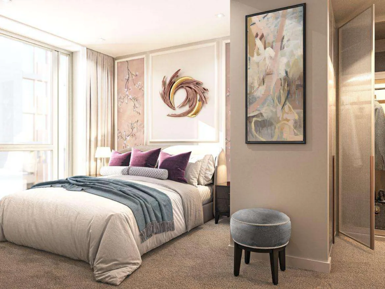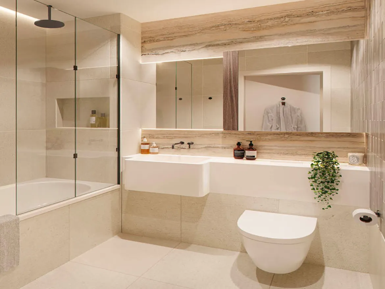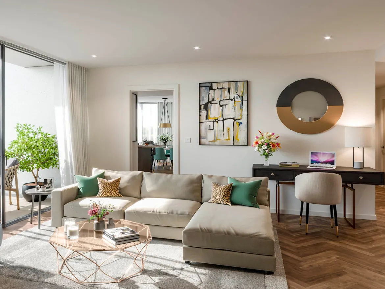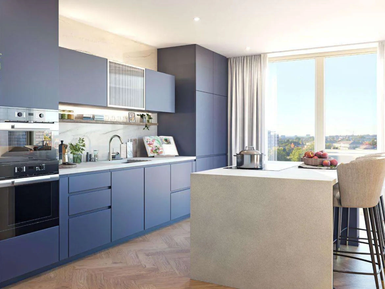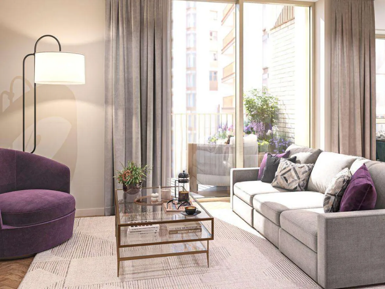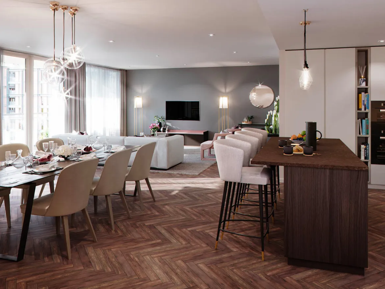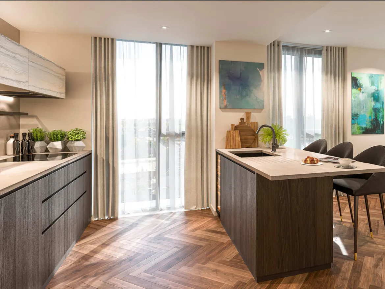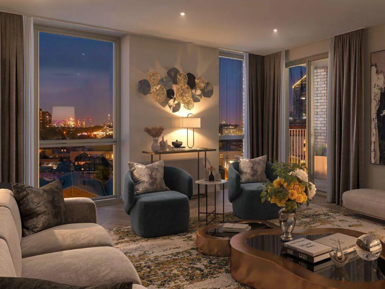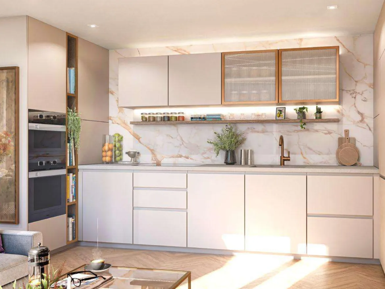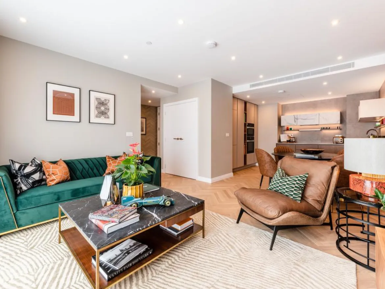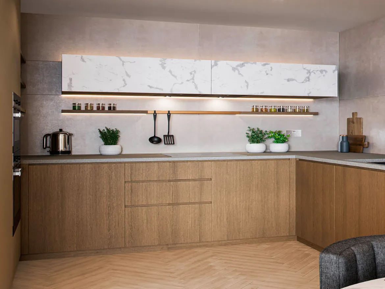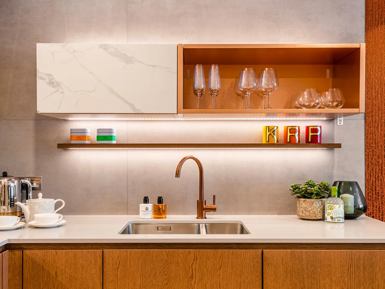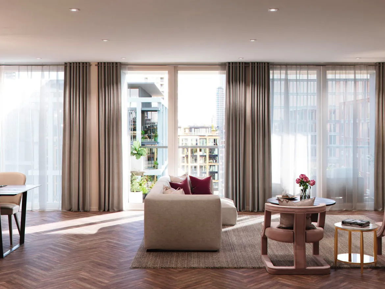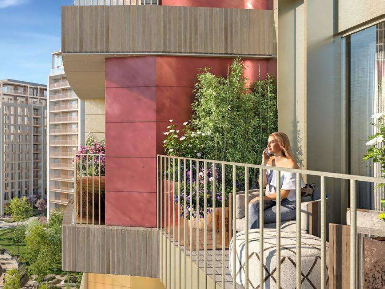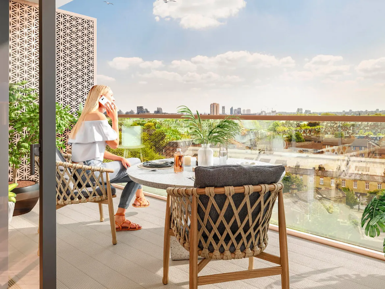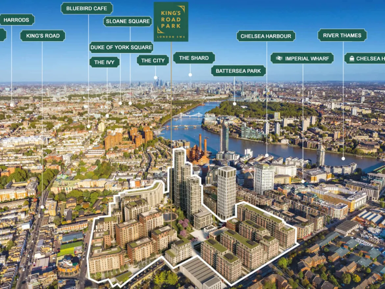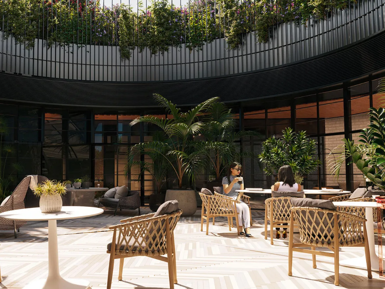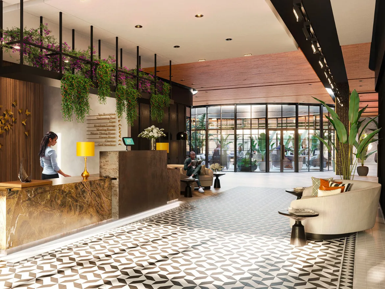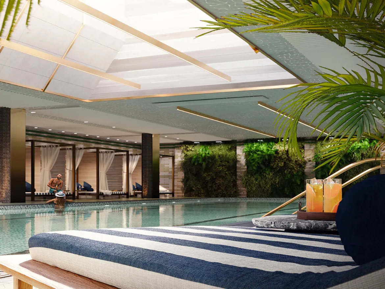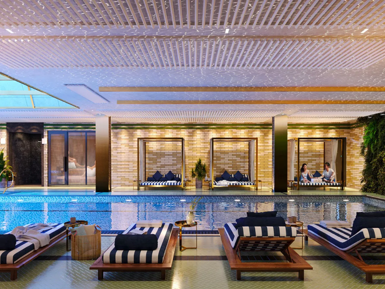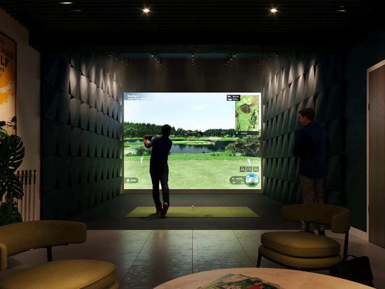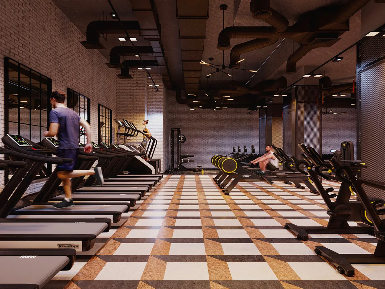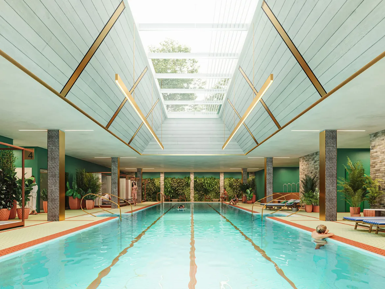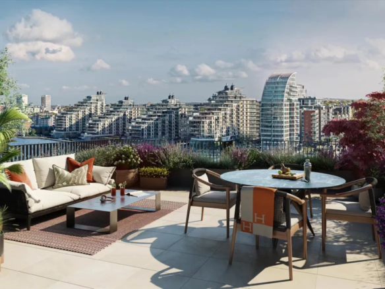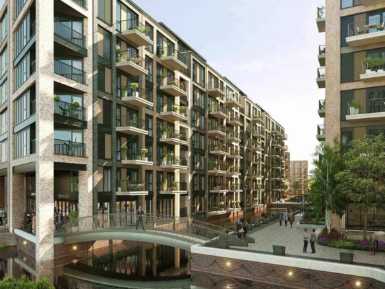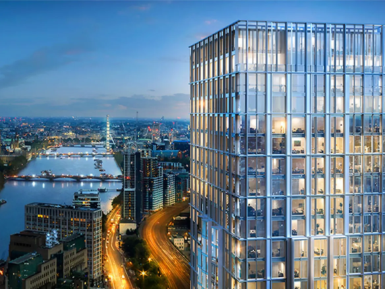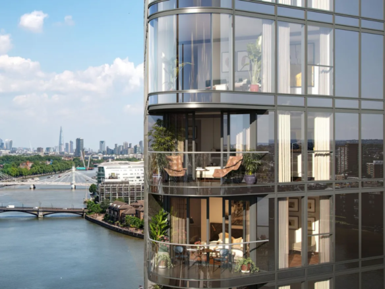King’s Road Park
Starting from
- £780,000
Details
-
Property Type Apartment
-
Price £780,000
-
Bedrooms 1-2-3
Download Resources
Video
King’s Road Park
King’s Road Park is a transformative 17.35-acre regeneration project in Fulham. Spanning 24 building plots, the scheme will deliver 1,800 private and affordable homes. Additionally, it will feature 2.7 hectares of new public realm, including a public park with the world’s oldest gas holder.
EPR Architects were appointed to design and deliver Phase 1. This initial phase includes 345 apartments spread across three buildings. Furthermore, it features a private landscaped podium garden and both wet and dry residents’ facilities. The development also includes ground-floor commercial space and a sitewide basement. Overall, Phase 1 aims to integrate residential, commercial, and communal spaces into a vibrant new community.
Location
King’s Road Park is transforming a hidden part of London’s heritage, creating a new sustainable neighbourhood set within a beautiful park, in the Chelsea Design district.
-
Prime Location:
- King’s Road Park is situated just 60 meters from the iconic King’s Road and close to the scenic River Thames.
- This area is one of south-west London’s most desirable locations, offering a blend of urban convenience and natural beauty.
-
Excellent Transport Connectivity:
- Located in Zone 2, the development is only a 10-minute walk from both an Underground and Overground station.
- This accessibility ensures residents are well connected to the best that London has to offer.
-
Significant Development:
- King’s Road Park is the last project of its scale in the South Fulham Riverside Regeneration Area.
- The development will create over 1,800 homes, providing a variety of living options.
-
Heritage Restoration:
- The project includes the restoration of two Grade II listed buildings, preserving historical architecture while integrating modern living.
-
Commercial Space:
- King’s Road Park will provide 100,000 sq. ft. of commercial space, featuring an eclectic mix of restaurants, bars, and offices.
- This vibrant commercial offering will enhance the local community and contribute to a lively atmosphere.
Overall, King’s Road Park represents a unique opportunity in a sought-after location, combining modern living with historical charm and extensive amenities.
Amenities
Residents of will enjoy a range of luxurious facilities designed for comfort and convenience:
- Landscaped Public Park: At the heart of the development, this beautifully designed park offers a significant open space for the local community to enjoy.
- Health and Fitness Facilities: Includes a state-of-the-art gymnasium and studios, a 25-meter swimming pool with a vitality pool, steam room, sauna, and treatment rooms.
- Entertainment Options: Private access to a cinema, golf simulator, and games room for relaxation and fun.
Ground and First Floors:
- Elegant Lobby: Features a 24-hour concierge service to cater to residents’ needs.
- Private Dining Room: A sophisticated space for hosting meals and gatherings.
- Meeting Rooms: Professional spaces available for work-related activities.
- Private Bar: A stylish bar area for residents to enjoy.
- Relaxing Work Space: Designed to offer a comfortable environment for work.
- Communal Gardens: Beautifully landscaped gardens for relaxation and socializing.
Map View
Similar properties you might like
Similar Listings
Contact me
- Contact us now
- View Listings
- Contact us now
- View Listings


