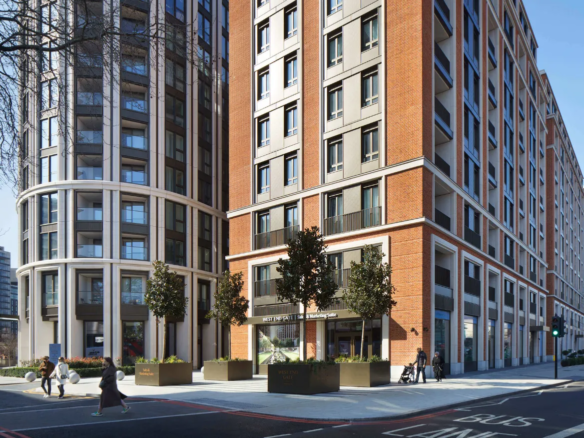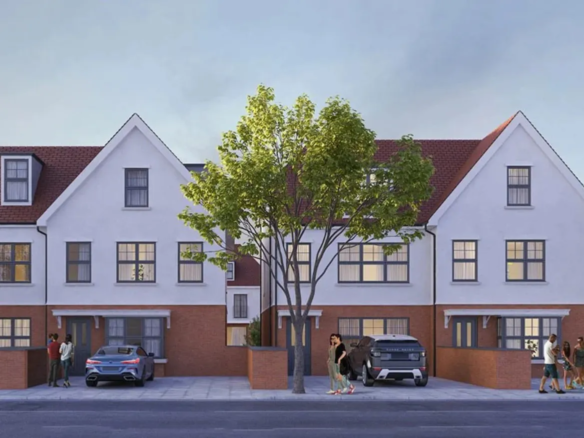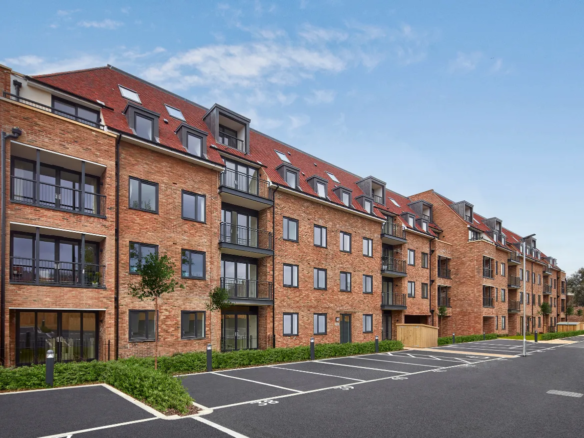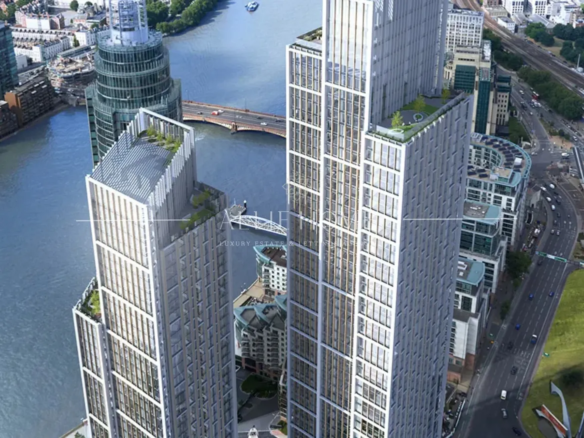MILTON KEYNES
Starting from
- £371,000
Details
-
Property Type House
-
Price £371,000
-
Bedrooms 2-5
-
Property Status For Sale, New Listing
Download Resources
MILTON KEYNES
Description
Discover an exclusive collection of 2–5-bedroom homes at Eastbrook Village, Milton Keynes, blending modern architecture with the warmth of countryside living. Set within 1,000 acres in the heart of Buckinghamshire, this vibrant new community offers tranquil green spaces, a 160-acre country park, and easy access to London, Oxford, and Cambridge. Designed for contemporary lifestyles, each home features elegant interiors, spacious layouts, and private gardens, complemented by excellent schools, on-site amenities, and seamless transport connections — making Eastbrook Village the perfect harmony of nature, comfort, and convenience.
Kitchen Features:
Contemporary handleless kitchens with soft-close drawers and contrasting Opulent Oak or Contemporary Carbon finishes
Full-height storage cupboards and utility cabinetry in selected homes
Premium quartz-effect worktops and matching splashbacks, with breakfast bar or island in larger homes
Integrated Bosch appliances: induction hob, oven, microwave, dishwasher, fridge/freezer, and washer/dryer (3 & 4-bed include double ovens)
Dedicated pantry or larder unit in select 4 & 5-bedroom homes
Chrome mixer tap with pull-out spray feature
Undermount stainless-steel sink — single bowl for 2 & 3-bed, one-and-a-half bowl for 4 & 5-bed homes
En Suite & Bathroom:
- Bespoke vanity unit in oak or carbon finish with inset basin and generous storage
- Illuminated mirror cabinet with integrated shaver socket and soft backlighting
- Ideal Standard or Villeroy & Boch sanitaryware paired with chrome fittings
- Large-format porcelain wall and floor tiles, full-height around baths and showers
- Recessed shelf with ambient LED lighting detail
- Baths fitted with rainfall shower, handheld set, and clear glass screen
- En suite showers with frameless glass enclosure, rainfall and handheld fittings, plus heated chrome towel rail
Location
Milton Keynes offers an energetic setting where convenience meets culture, providing abundant opportunities for sports, wellness and outdoor relaxation. Whether it’s the expansive country parks, athletics centres, gyms orperforming arts venues, the area supports active lifestyles. You’ll also find a thriving retail scene, anchored by the Centre:MK, independent shops in neighbourhood high streets, and a variety of markets. Arts and entertainment flourish too, with The Stables, Milton Keynes Theatre and the National Bowl hosting concerts, shows and festival events.
For commuters, Milton Keynes benefits from excellent transport connectivity. Milton Keynes Central station serves direct services to London Euston in as little as 32-35 minutes, plus frequent links to Northampton and Birmingham. The M1 motorway is nearby, facilitating easy travel by car. Proximity to major airports and connections further afield makes it an ideal base for both work and leisure.
Key Distances:
- Eastbrook Country Park: 1 minute walk
- Milton Keynes Central Station: 10 minutes by car
- Moulsoe Village: about 5 minutes by car
- Kingston Shopping Centre: about 8 minutes by car
- MK Shopping Centre: 1.5 miles
- Bedford: 30 minutes by car
- Luton Airport: approximately 30 minutes by car
Amenities
Electrical:
Dark bronze toggle and dimmer light switches throughout, with white matte-finish sockets and USB outlets in principal bedrooms and living areas
Recessed downlights with dimming function, with wiring provision for feature pendants over kitchen islands, dining and lounge zones
TV / data points in living rooms and principal bedrooms, video phone entry system to apartment cores, and video doorbell for homes at ground level
Comfort cooling, heating, and mechanical ventilation via wall vents per zone, controlled by individual thermostats
Electric underfloor heating in all bathrooms and en suites
General and Communal:
Feature-style panelled internal doors, generous skirting and architraves, with oak-finish front doors and hardware in dark bronze tones
Bespoke fitted wardrobes with ambient lighting in selected homes, with coat/utility cupboards where space allows
Engineered wood flooring in living, kitchen, dining, hallway and bedrooms; large-format porcelain tiling in wet areas
Siemens washer/dryer units in utility cupboards (or integrated where applicable), plus separate washer & dryer for larger homes
Private gated development with CCTV coverage, 12-hour concierge from 8am to 8pm, and video entry for resident access
Secure landscaped courtyards, shared green spaces, cycle storage, car parking including disabled bays; on-site management and building insurance as part of the service charge
Map View
Map View
Similar properties you might like
Similar Listings
Contact me
- Contact us now
- View Listings
- Contact us now
- View Listings










