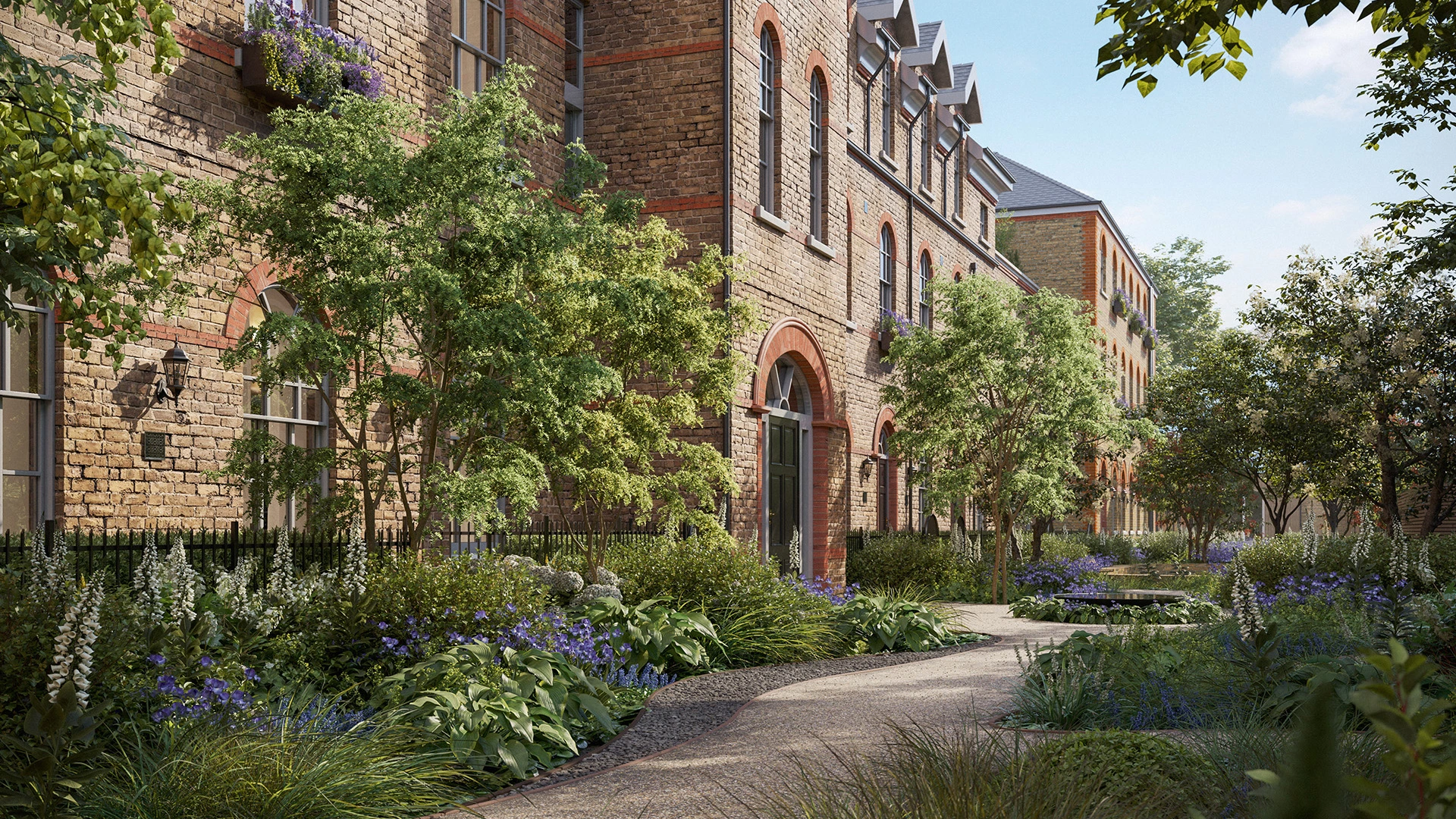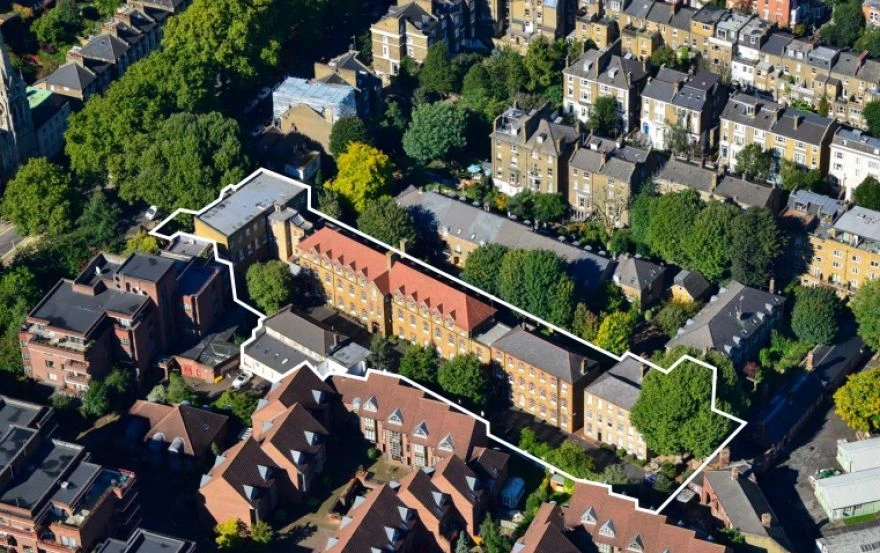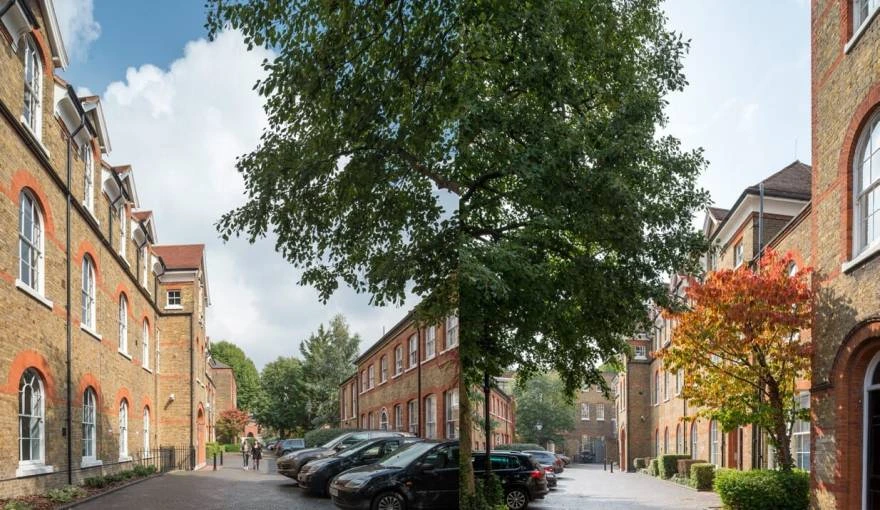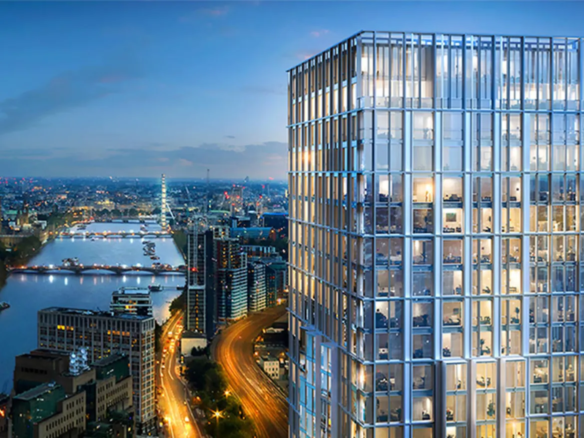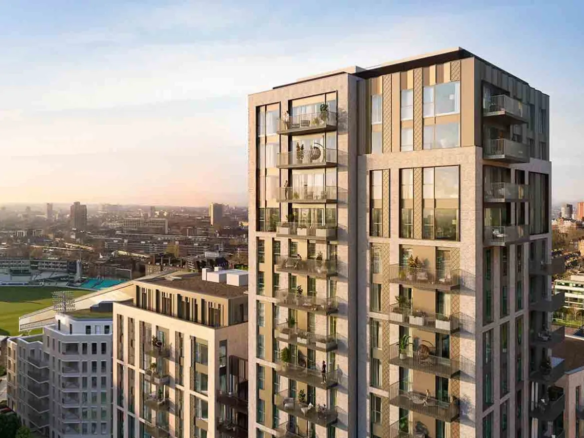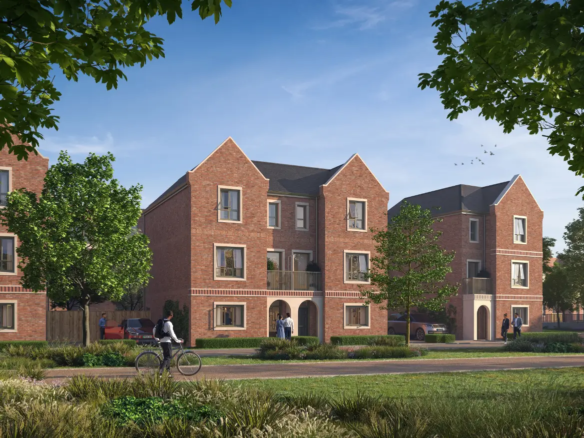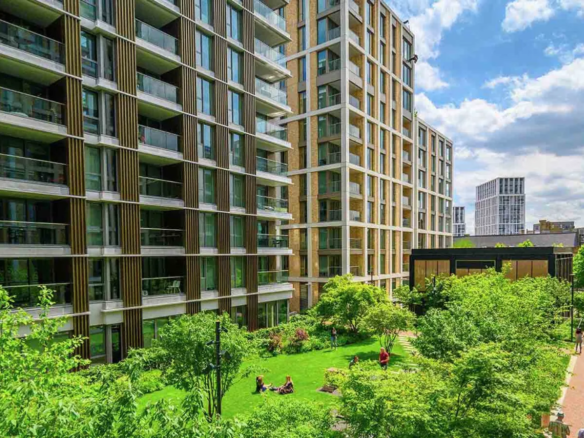Fifty Brook Green
Starting from
- £1,430,000
Details
-
Property Type Apartment
-
Price £1,430,000
-
Bedrooms 1-4
-
Property Status For Sale
Download Resources
Video
Fifty Brook Green
Description
Discover an exclusive gated collection of 1–4-bedroom apartments, duplexes, triplexes and mews houses at Fifty Brook Green, blending timeless Victorian character with contemporary elegance. Nestled in the heart of West London near Holland Park and Kensington, this serene enclave offers discreet privacy, lush green surroundings, and effortless access to the city’s finest dining, shopping, and cultural landmarks. Grand ceiling heights, arched windows, and landscaped courtyards create bright, open spaces ideal for modern living and working from home, while excellent transport links place central London within easy reach.
Kitchen Features:
- Bespoke oversized handleless kitchens with integrated feature lighting and oak-finish high-level cabinets, including glazed display units
- Hidden pantry cupboards to selected apartments
Marble-effect composite work surface and splashback, with matching island unit in selected homes
Integrated Siemens appliances: downdraught hob, microwave, oven, dishwasher, fridge/freezer, and warming drawer (3 & 4-bed only)
Separate full-height fridge and freezer plus beverage cooler in selected apartments
Brushed gunmetal tap delivering boiling, hot, and cold filtered water
Brushed metal undermount sink: single bowl for 1 & 2-bed, one-and-a-half bowl for 3 & 4-bed apartments
En Suite & Bathroom:
Bespoke oak-finish vanity with vessel sink and spacious storage
Arched mirrored cabinet with shaver socket and ambient accent lighting
Villeroy & Boch sanitaryware with Gessi brushed black metal brassware
Large-format porcelain floor and wall tiles, full-height around baths and showers
Feature niche with integrated mood lighting
Baths with ceiling-fixed shower head, wall-mounted handheld shower, and toughened grey reeded glass bath screen
Showers with ceiling-fixed and handheld heads plus toughened grey reeded glass enclosure
Electric heated towel bars in bathrooms and en suites
Location
Watford offers a dynamic location where vision and style meet, providing an array of sports, leisure activities, and cultural experiences. Whether it’s premier league football, local gyms, athletics tracks, or outdoor parks, Watford is brimming with opportunities to stay active. The town also boasts a vibrant shopping scene, from major retailers at Atria to independent boutiques on the high street. Cultural highlights include venues like The Palace Theatre and Watford Colosseum, offering live performances and arts events.
For commuters, Watford’s excellent transport links make it a top choice. The town is just a short distance from key transport hubs, with Watford North Station only a half-mile away, offering quick connections to London Euston (23 minutes) and King’s Cross (34 minutes). Additionally, the M1 and M25 motorways are easily accessible.
Key Distances:
- Brook Green Park: 1 minute walk
- Holland Park: 19 minutes walk
- Barons Court Station: about 10 minutes walk
- Kensington Olympia Station: about 10 minutes walk
- Westfield White City Shopping Centre: 1.0 mile
- Notting Hill: 9 minutes by car or 35 minutes on foot
- Heathrow Airport: approximately 30 minutes by car
Amenities
Electrical:
Dark bronze toggle light switches and dimming switches, with white matt finish sockets and USB outlets in the principal bedroom and living area
Downlighters with dimming function throughout, plus provision for feature pendant lighting over kitchen islands, dining areas, and bedrooms
TV and data points provided in the living area and principal bedroom, wired video phone door entry system to apartments, and wired video doorbell for ground-floor homes and mews houses
Comfort cooling, heating, and mechanical ventilation via wall vents with individual zone controls and thermostats
Electric underfloor heating to all bathrooms and en-suites
General Features:
Feature Victorian-style oversized panelled internal doors, painted oversized skirting, and oak-finish oversized front entrance doors with Alexander Wilks dark bronze ironmongery
Bespoke fitted wardrobes with ambient lighting in selected bedrooms, plus coat cupboards where applicable
Engineered wood flooring to living, kitchen, dining areas, hallway, and bedrooms, with large-format porcelain tile flooring in bathrooms and en-suites
Siemens washer/dryer in utility cupboards; separate Siemens washer and dryer provided in 3- and 4-bed apartments
Security & Communal Areas:
Private gated development with CCTV and 12-hour concierge service from 8 am to 8 pm
Video entry system and comprehensive key-holding service for residents
Secure landscaped courtyard with open-air dining and BBQ area, plus a state-of-the-art wellness suite with gym, yoga, and pilates studio
Car-free design with three blue-badge parking spaces and dedicated bicycle storage, alongside professional on-site management and building insurance included in the service charge
This streamlined approach ensures all the essentials are covered, providing a well-rounded overview of the apartment’s features and security amenities.
Map View
Map View
Similar properties you might like
Similar Listings
Contact me
- Contact us now
- View Listings
- Contact us now
- View Listings


